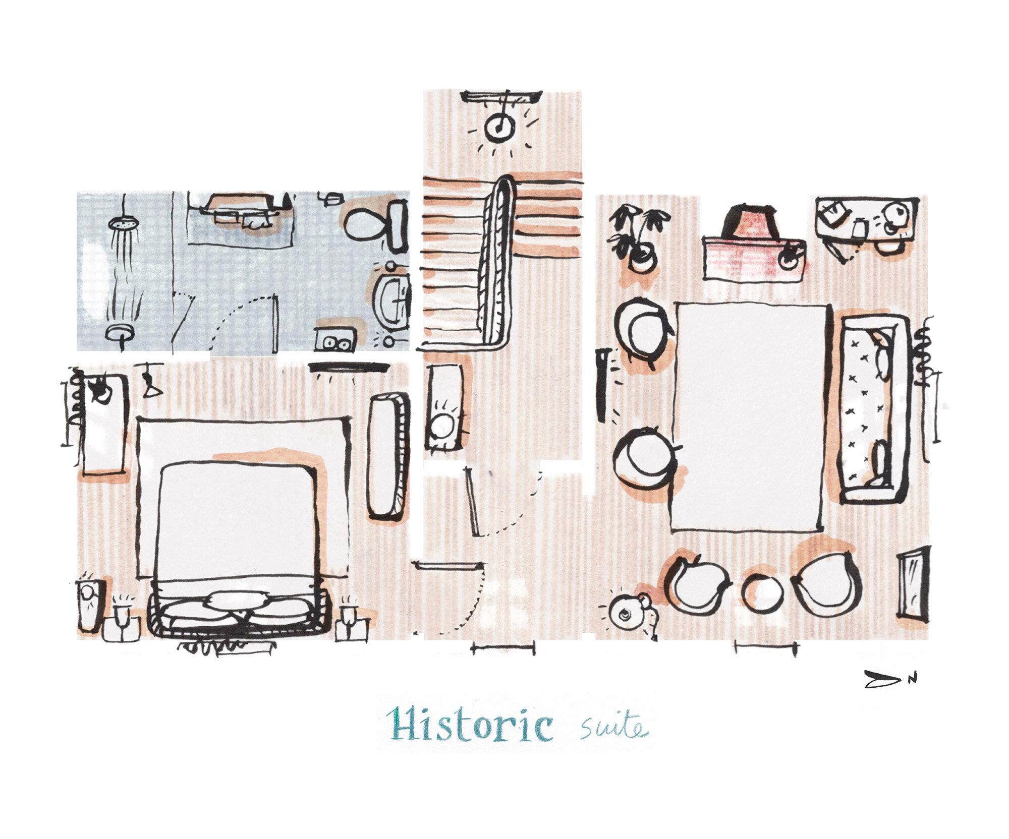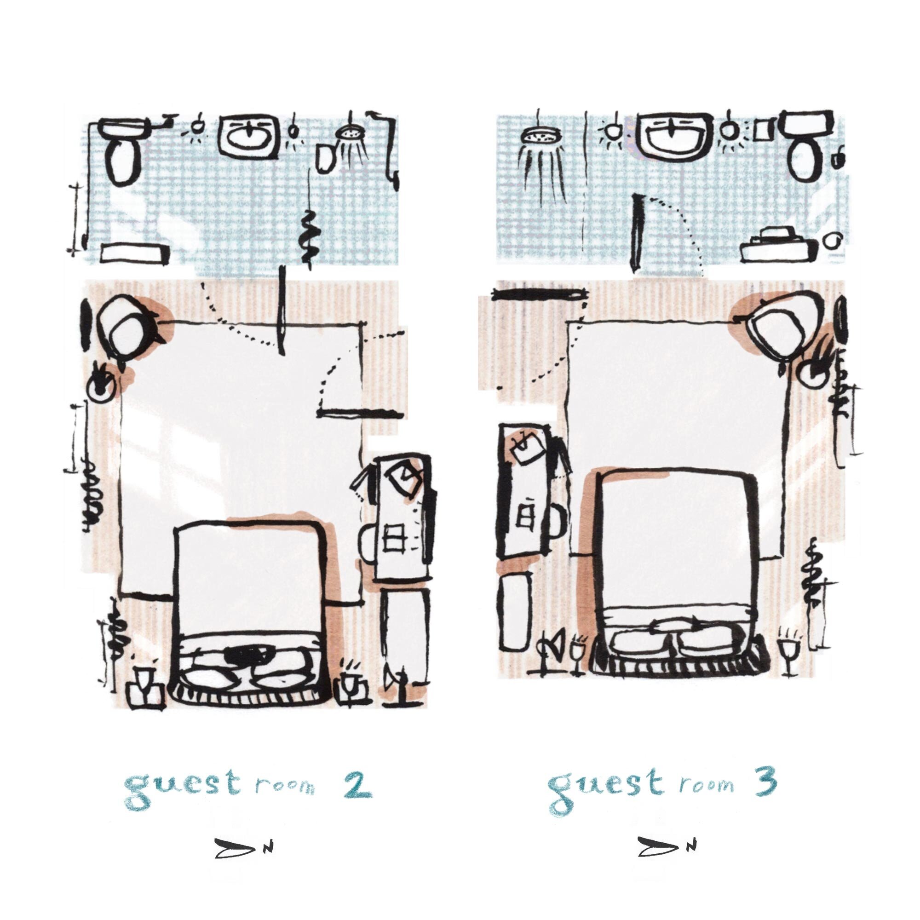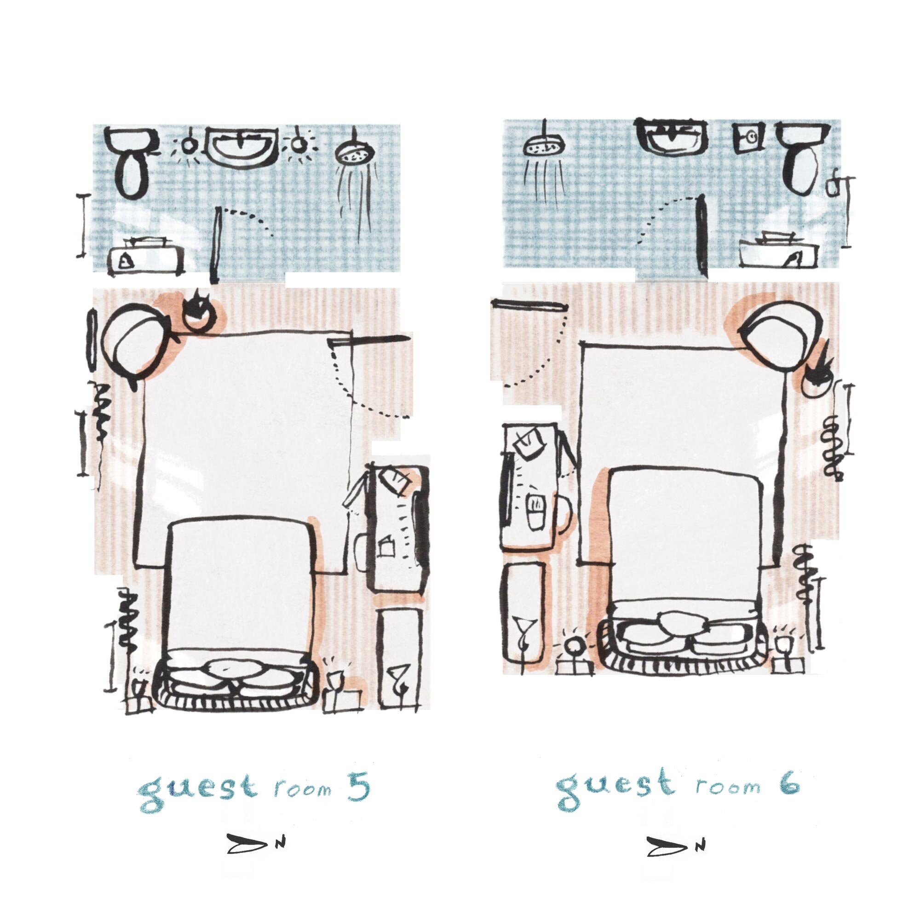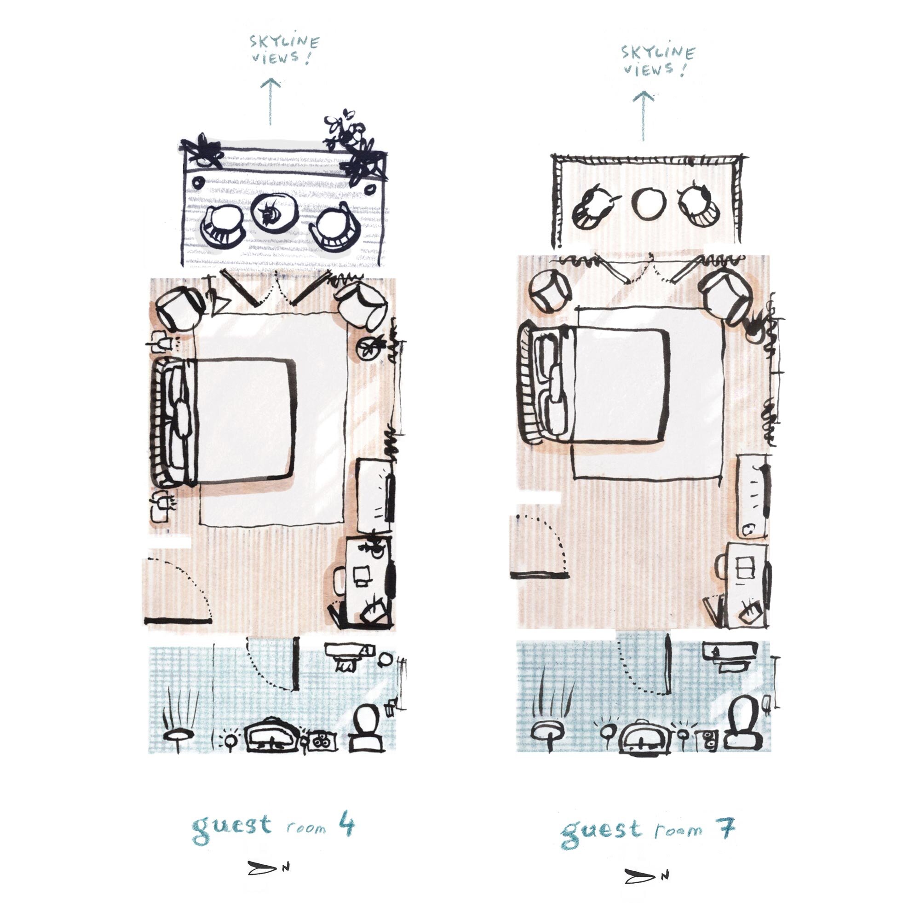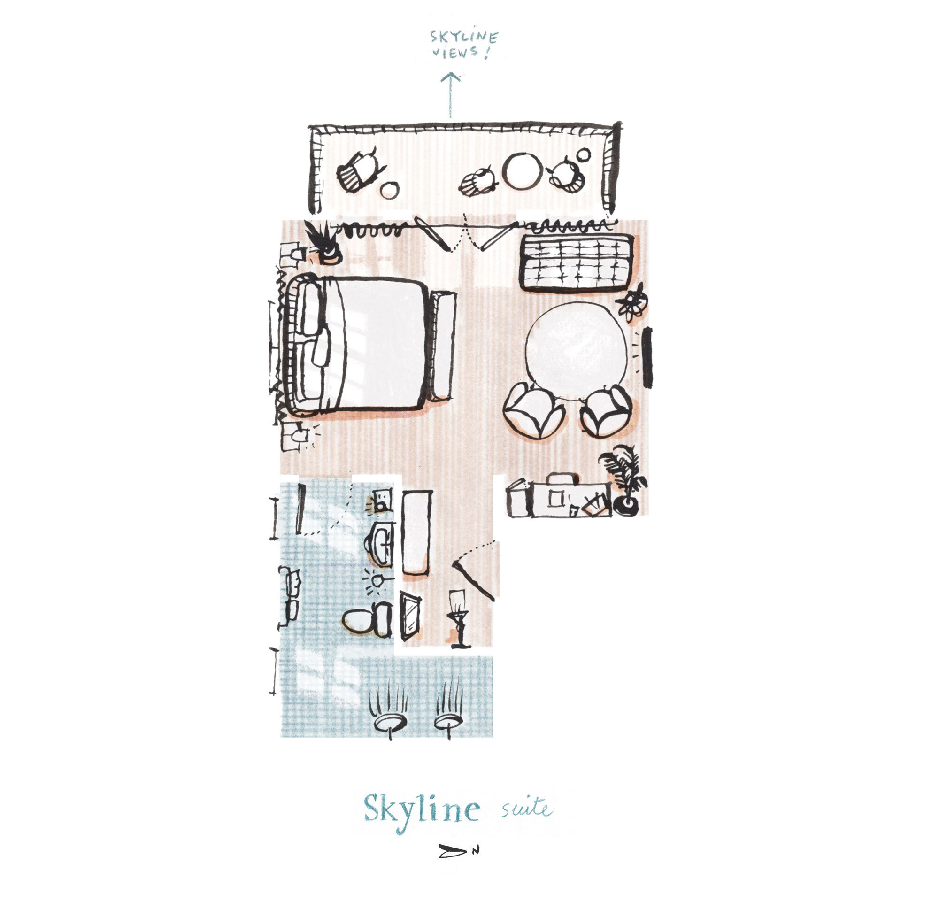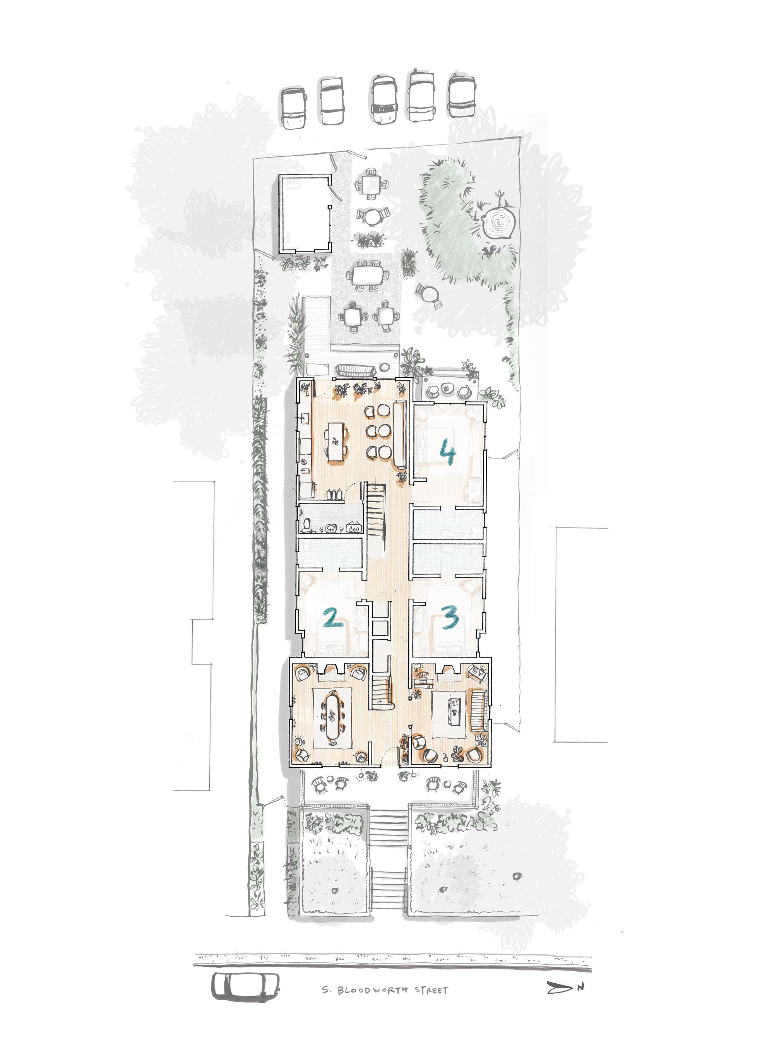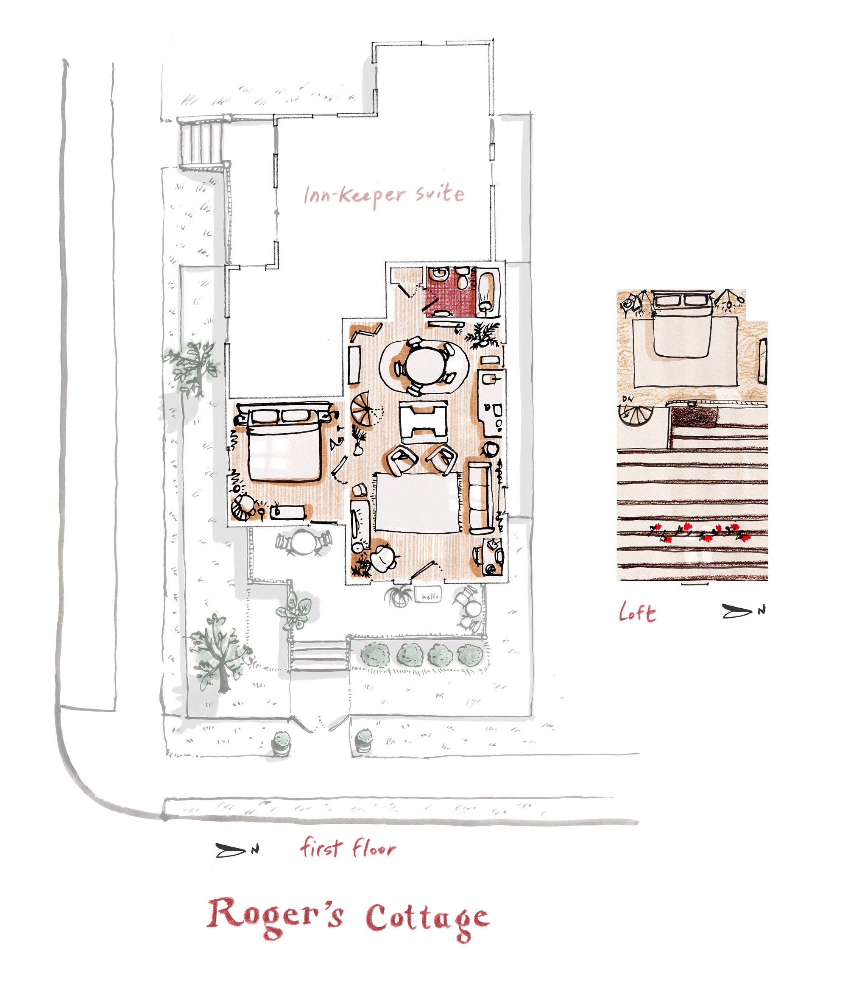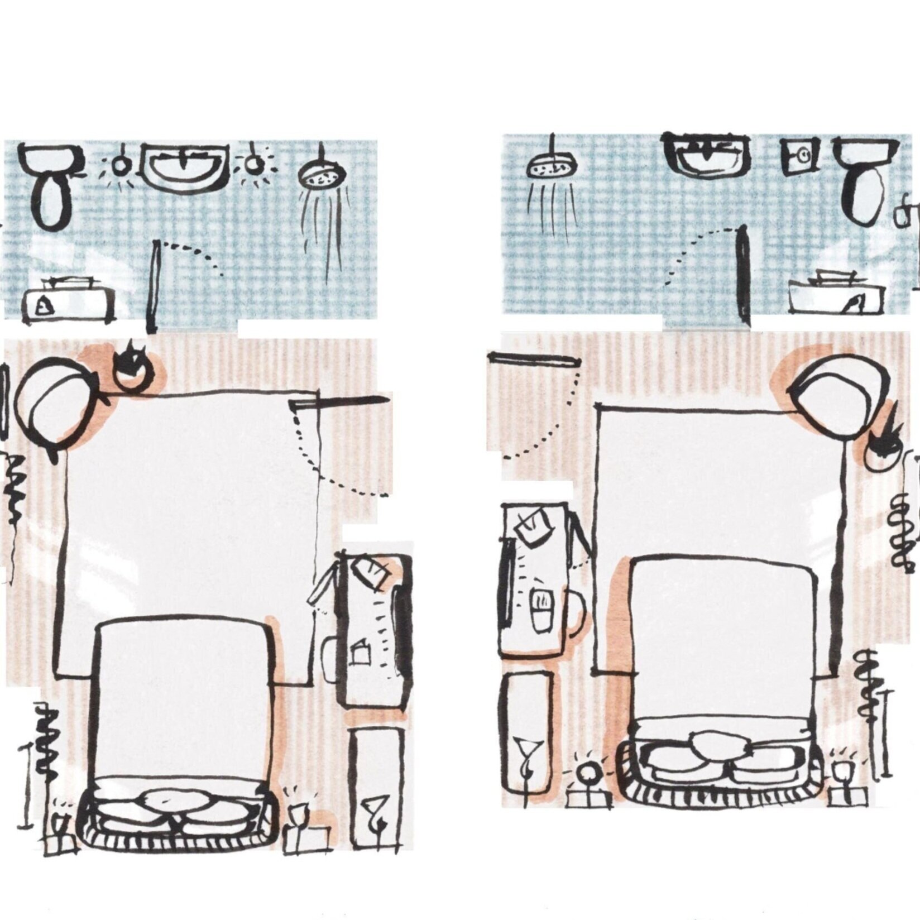
Guest House Rooms
Commissioned by Guest House Raleigh, these illustrated room plans are hand drawn with accurate detail — even plants are included! — so that customers can get a full understanding of the interior prior to booking. Drawings were executed using a mix of fine brushwork and black gouache, watercolor, and color pencil textures.
